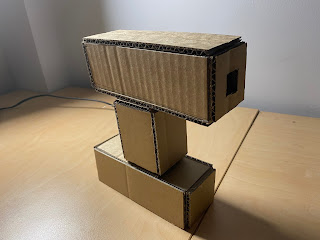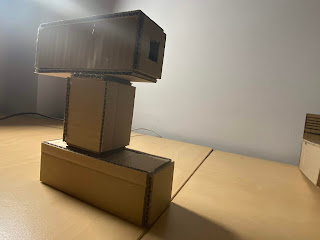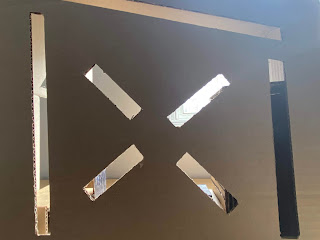This is my final composite image. From the beginning of week 5, I have had the opportunity to learn new modelling techniques, improving my skillset and how materials can be used in a manner. Also I have learned to create spaces that articulate a certain ambiance which heightens individual's experiences. This image is the cumulation of what I have achieve from this course since week 5.
BENV1010_2020
Sunday, May 24, 2020
Saturday, May 23, 2020
Written Document
Biophilic Design
Biophilic beings such as humans highly prospers from spaces that are created in such a way which encourages a firm visual relation with the mother nature. This can be considered as an ingenious method to increase productivity, performance, imagination, spiritual and mental well-being. In my iterations, I have integrated this scheme by optimising the exposure to natural light through attaching more windows, facades and skylights. By doing this, a certain scenario has been created which significantly increases the connection to mother nature and natural airflow into my iterations. Therefore, it can be said that the introductions of biophilic design into spaces improve well-beings and encourages feeling of peace, tranquillity and confidence.
Photoshopped Images
I have used different beaches as my background. During these stressful times, I find the sandy beaches and crushing of waves, my place of solitude. I have used bamboo textures and ceramic roof tiling textures on my box-like structure cardboard. The bamboo textures remind me of my favourite beach stall back in my country.
I have used concrete plating textures on my handmade model of Fusion360 2.5D Model. Concrete has a certain texture that I find strong and bold. I have also used concrete on the model to express my lifelong desire to build a concrete house by the beach.
I have used concrete plating textures on my handmade model of Fusion360 2.5D Model. Concrete has a certain texture that I find strong and bold. I have also used concrete on the model to express my lifelong desire to build a concrete house by the beach.
Week7_RenderingInitials
I enjoyed this task as I was able to reflect my interests in my model adequately. Ironically, the initials of my first and last name are same, so the front and back views look quite alike. As an architectural student who is highly fond of architectural materials from childhood, my intention for this project was to use materials that I will eventually use in my own future endeavours. I have used concrete, walnut, asphalt as my interior. Dark woods have always fascinated me as they create a dusky temptation. A particular granite blue pearl has been used for the interior. While editing, it showed a texture of the cosmos, which fascinated me. And I have used red and green gemstones which are the colours of my country's flag. Gemstone texture has been used to represent my love and recent homesickness for my country.
Week5_2.5D TheSpaceBetweenModel
The inspiration for this 2.5D Model came from the game Tetris. I had never used Fusion360 before, so it took some time to get habituated with the control. It was quite challenging as I took some time to make sure there were no gaps. At the same, it was quite amusing. The model component was created on Fusion 360 and imported to an illustrator file for laser cut, as per the instructions.
This image shows us how the parts of the model were laid out on the horizontal plane.
The layout of the parts of the model on a A3 sheet.
I have also made a handmade model of my 2.5D Shape using cardboard.
Week5_HandmadeModels
Scale of my handmade model 1 is 1:10. Cardboard has been used as the primary material. Different geometrical shapes has been used for the passing of light, thus allowing me to capture my intended visual for my interiors. Cardboard furnitures has been used. Box-like structure represents my present living space in UNSW New College Campus.
The scale of the above mentioned handmade model is also 1:10. The concept of these geometrical shapes has come from my childhood farm house back in my country. Through the proper use of shapes, sufficient amount of light has penetrated the interior of my model.
Scale of model 3 is 1:15. This concept for light to enter into my model came from the Chapel Church of Light. The emptiness is meant to invade the occupants, allowing filling up the room for the spiritual. Such simple design and concept amazes one and can certainly lift up the spirits.
A scale of 1:15 has been used for this model. This structure came into my mind from the first studio I rented when I came to Sydney from my home country. I have used dotted like holes for light to enter the room. These holes were made by using a sharp nail. Maison Bordeaux, built by Rem Koolhaas was the inspiration for these dotted like holes. His concept of using holes for air and light circulation amazed me.
This is my only paper model with a scale of 1:10. I found it quite challenging to make a paper model especially connecting the walls. But through using cardboard I was able to join the segments. Due to the unfortunate event of Covid-19, I used the tools that I had within my reach. I have used small sections from laser-cut envelopes, cut them into desired shapes and made them into windows.
Subscribe to:
Comments (Atom)
































